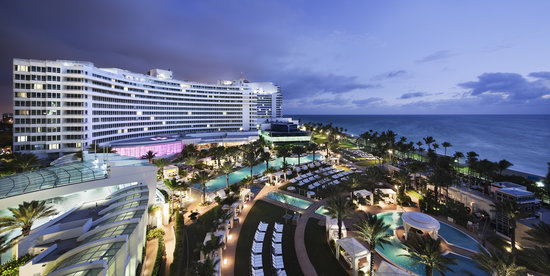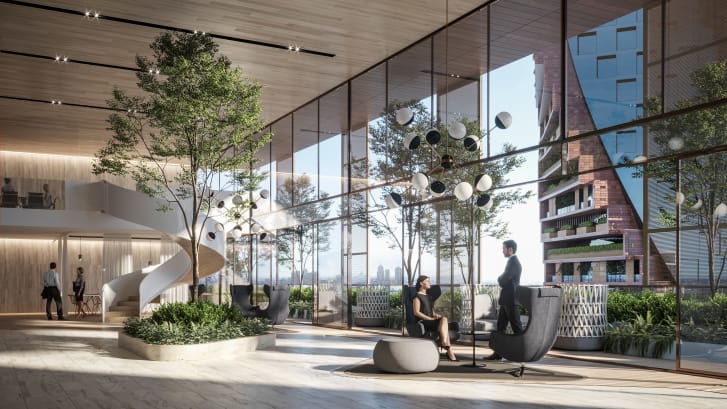



This 217 room resort hotel has an 8 story atrium in the trapezoidal guest room tower that overlooks the ocean from a 120m long panoramic façade above a beautiful 1+ha outdoor terraced pool area.
The 8th floor is reserved for an evening dining venue, a worship hall and offices, while the rectangular amenities block facing the mountain is 4-stores tall and hosts a 4-floor domed atrium main entrance, buffet, retail area, function rooms and a large vaulted ceiling Ball Room with interior balcony and stage.
The Basements have many function areas for kids activities, retail, group staff lounges, theater, gym and other themed restos. Outside the spacious grounds have horse stables, tennis, basketball and other sports facilities as well. The Lord gave us the vision for the unique shape and many details including interior design direction and asked us to call it Ambassador.
He said we will use two entire floors as a temporary staff offices while we work on the other projects and before the new town or theme park are ready to move into, and we already have very detailed planning done and have made well over 20 models so far, maybe as many as 30 actually. There are other hotels and large buildings in God’s plan for the development of the new town and theme park but since this is the first to be built it needs to take a priority in our design and planning process, which is why I am spending so much time working on it myself.
If you would like to know more, to help with design or in any other capacity, feel welcome to contact us.