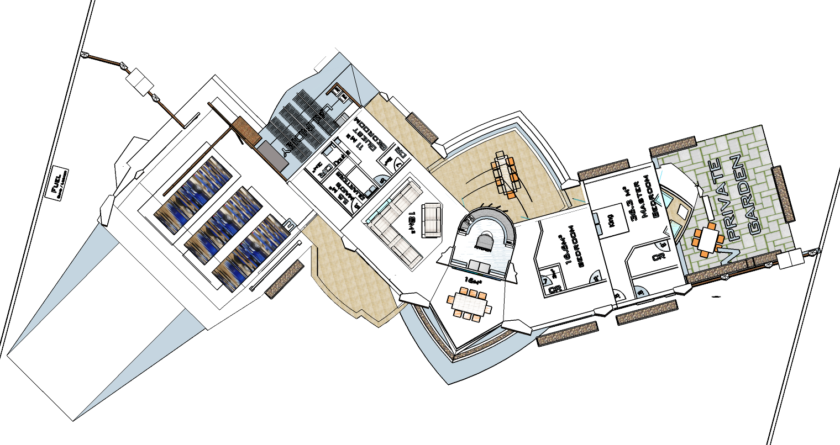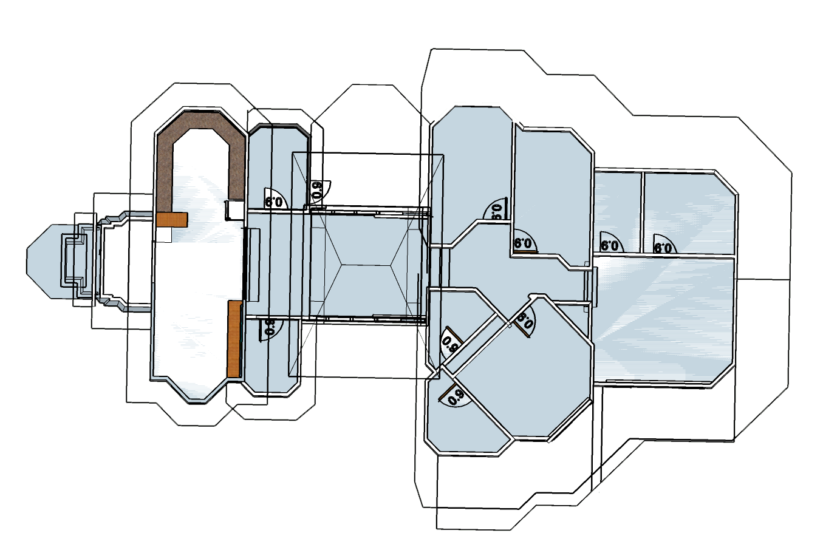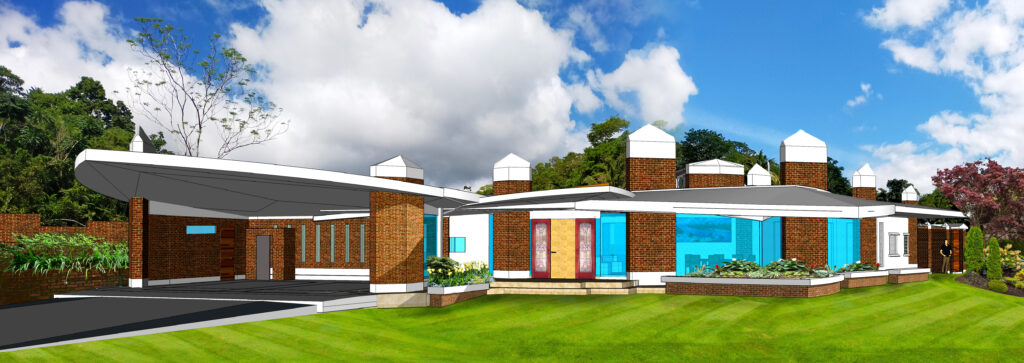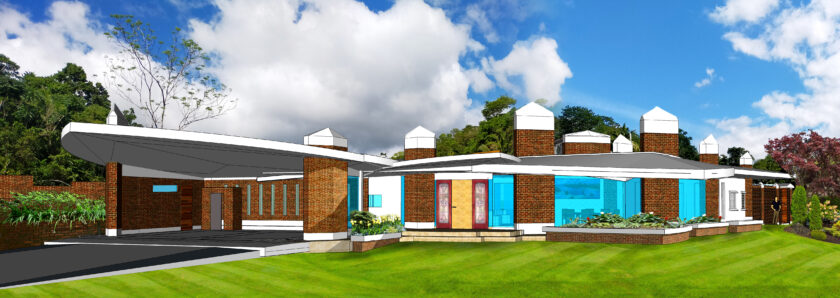The first challenge of building 50 homes for us is that we want each property to feel unique. We won’t take a cookie cutter approach. So we begin with not one but SEVEN design families, in one of 8 different plan sizes, each 100% custom and unique, all of which that Frank Lloyd Wright would definitely feel at home in.
So within each family of designs there are plans in two or three different sizes, the smallest being 133m2 (1,431ft2) and the largest being 333m2 (3,584ft2), and with 15 different base house plans, each individual home in our development is only being built a few times, some only once, but on average only four times. But changing orientation, external deco, curb alignment and landscaping even finding the other homes like yours will be a challenge.
The Lord asked me to to make the average price Php 7 million and based on several careful assumptions I have done that. And the average house size and cost turns out to be the house design I like the most, Whitestone.

This 176m2 (1,894ft2) size house has 210m2 (2,260ft2) of built outdoor space including a private garden by the Primary Suite, display garage, laundry area, back portico and outside back patio dining area.
The first visual anchors of this property are the display garage, which is designed more like a Wright-inspired Carport, to be the first section of the house and so is not a dirty storage shack but a display room for the owners trophy vehicles. Also eye-catching are the sloped leaf-shaped roof sections, the brick pillars penetrating the roof and the horizontal display-like impact of the front façade.
This house plan is anchored by a central kitchen area that connects the indoor dining, outdoor dining and living room, and is the fulcrum of a 60 degree (120 degree) angle around which the home’s two wings extend.
At the end of each wing are the bedrooms. On the EAST Wing is a comfortable child’s bedroom, and the spacious Primary Suite. This master’s apartment has a CR, WIC, sunroom section, private garden with patio and so has 33m2 of private space, almost 1/5 of the whole house, sure to the owners very comfortable. The WEST wing has two more bedrooms, one of which is suitable for a child, small office or domestic worker’s quarters.

Because the house is built as two wings attached at the kitchen set apart on a 120 degree angle, the backyard is framed and ideal for a pool, garden or play area that will be visible and in focus from the length of the home at the back.
This design has been my most favorite for a few years and is being built as a 176m2 (1,894ft2) Php7 million home, as well as a smaller 130m2 (1,431ft2) plan that ought to cost around P5.5 million. Despite how attractive and artistic this home plan is, we only plan to make a maximum of 9 Whitestone homes.
Cris House 250, 200 and 150m2
A second custom design I’ve just completed is Cris House, which is a split-level bungalow, built to cascade down four tiers along the slope of a hillside. This house is made in three custom sizes, the largest is 250m2 (2,690ft2) and there is also a medium-sized 200m2 (2,152ft2) plan, and finally a family-sized home of 150m2 (1,614ft2).

For example, the medium-sized plan features an entrance foyer that opens up into the combined Open Kitchen and Dining Area of over 30m2 (323ft2) which is overlooking the living room with a view looking down and in towards the bedroom wing. Two wide steps down into the 27m2 (290ft2) living room that has access to the laundry room and large CR, a patio on one side and a lawn area on the other making this 3m (10ft) vaulted ceiling glass enclosed hall feel like a hotel lobby or tourist venue. Three more steps down leads us into the bedrooms and recreation room wing. First two bedrooms on the left, which are nearly 14 and 17m2 (150 and 183ft2), and the Primary Suite on the right, which is 33m2 (355ft2) and has a WIC and CR and sliding glass door onto the back BBQ patio.
Going past this is the 25m2 (269ft2) Recreation Room, with a third bedroom of 10.5m2 (113ft2) that could be used for guests or an office, and another CR. Here there is another external door leading to the lower tier of the back BBQ patio and what should be great views over the hillside.
The bigger version has a similar plan but is 50m2 (538ft2) larger and so it more spacious, all the rooms being larger, including the patios and foyer, etc., but it also will cost more at around Php9.5m, and we only plan on building two of them at this size! Likewise the smaller version of 150m2 (1,614ft2) has the same layout but is more conservative with space making it quite cozy and homey, and also more affordable at Php6.2 million, and of this size we plan to build as many as 6, and we are sure it is going to be quite popular! We plan to build 4 of the middle size but will adjust this as needed to keep the entire development within an affordable range of Php7m on average.
Regardless of which size of Cris House one were to buy, all three sizes are from the same design family actually, so even if one were to choose a smaller plan in lieu of the more expensive version, care was taken to ensure the enjoyment and quality of life will be on par with its larger siblings; they are all related after all.
Five other Design Families Completed As Well
Later I hope to post about the five other design families I’ve completed for this development, namely: Braxton, a Two-Storey modern looking home ; Cabana, inspired by a seaside beach house that was built as a circle inside a square; Serravalle, an Italian Tuscan farmhouse, inspired by the Serravalle castle and monastery, which is not technically Italian but has been an independent Christian country since the year 300; Clarkson, a beautiful, truly prairie-home-inspired bungalow; and finally Tinago, a hidden gem, that is featured in both the largest size house we will build at 333m2 (3,584ft2), and also the smallest at 133m2 (1,614ft2).
We’ve found land we like for this development and have just completed redesigning all these homes as the Lord asked me to, which took a long time as I had no technical help in drafting or planning, and now we need to do the next steps including the electrical plan, plumbing layout, structural frame design (usually steel), and then do a more accurate costing based on finishing materials, and then of course produce proper blueprints that can be submitted to the town for approval. The hardest part however is the creative design actually, and that is complete, with a lot of input from the Holy Spirit I have to add! And because we are doing things so unique and inspired by the Lord directly, I confidently hope this development will showcase a new trend in residential building in Bohol and beyond, as nothing like this development currently exists anywhere in our province.


